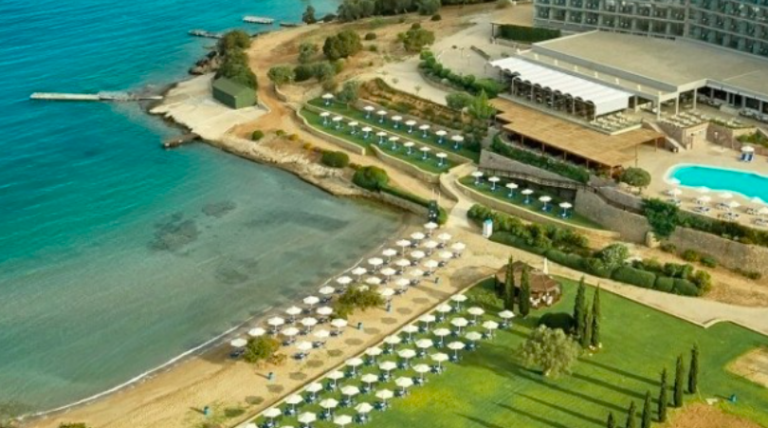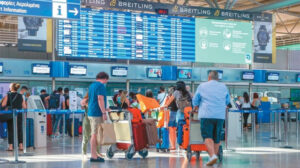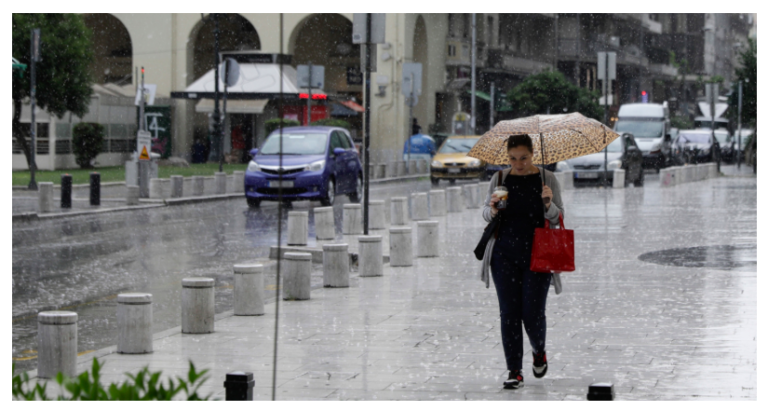A mixed tourism project with a 5* hotel and luxury residences on a 642.5-acre coastal area, having a total capacity of 607 beds and operating on a year-round basis.
This is the plan of the company “Hinitsa Bay Holdings,” associated with Irishman Paul Coulson, as derived from the Strategic Environmental Impact Study for the approval of the proposed Composite Tourist Accommodation at the Hinitsa location in the Ermionida municipality.
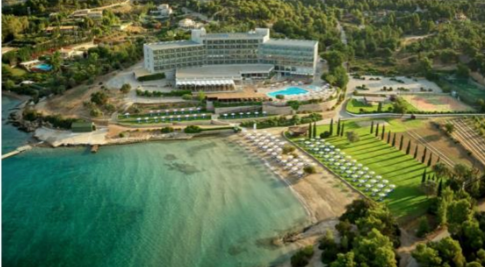
The area includes: a) the AKS HINITSA BAY 4* hotel with 385 beds, which operated from 1973 until September 2023, purchased by the Irish billionaire and will be upgraded with LEED-certified sustainable building certifications, b) the abandoned private airport and the well-known Alexiou residence (ceased operation around 1980), to be utilized for private residences, c) undeveloped areas, and d) forested areas: “No intervention is made, and the required distance of 10 meters from their boundaries is applied. The forested areas will be spaces for outdoor recreation, walking, and outdoor activities,” as noted.
The development of the property will use the lowest building coefficient for Composite Tourist Accommodations, i.e., 0.07 (compared to the maximum allowable 0.20).
The aim is to develop an ecotourism complex for accommodation, recreation, and wellness, including a 5* hotel, special tourist infrastructure facilities (revitalization center-spa), dining, entertainment, outdoor recreation, and a limited number of furnished tourist residences (20-30) capable of operating year-round. All facilities will be modernized or constructed according to current specifications (building, functional, accessibility), and operations will be managed by an internationally renowned tourism entity.
Regarding the residences, a limited number of approximately 20-30 houses will be developed. The villas will include a range of typologies, each uniquely designed according to the specific plot and owner’s preferences. In coastal areas, the villas will range from 800 to 1,500 sq.m. per residence.
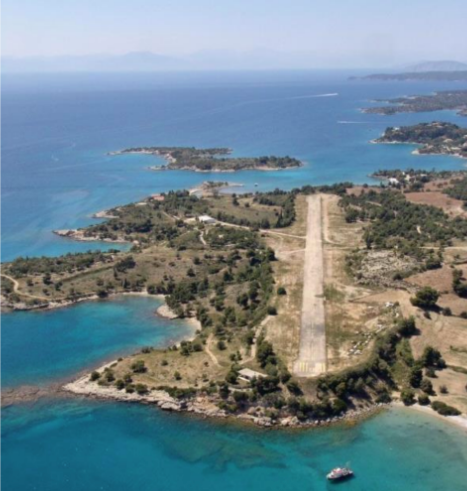
The 5* Hinitsa Bay hotel will offer amenities for all ages, from nature games to wellness centers. The focus of the new design is the renovated and expanded hotel, meeting the performance expectations of modern 5* accommodation operators. Additionally, it will feature a beach restaurant by a renowned chef, a spacious sports complex with outdoor sports facilities and indoor ones (gym, yoga), revitalization centers (Special Tourist Infrastructure) for hotel guests and visitors, as well as another one for residents of the furnished tourist residences, and an isolated chapel. All new buildings related to the hotel will be within the 50-meter building line from the shoreline.
Goal: Year-round operation
The Composite Accommodation, which will operate throughout the year, aims to create a modern hotel in place of the outdated existing one, with high-standard facilities and services for residents, day visitors, and residents of furnished tourist residences. Additionally, it aims to create a high-standard tourist residence complex for sale on the site of the non-operational private airport, hoping to attract international interest while preserving and protecting the forested areas within the Composite Tourist Accommodation.
Significant priority is given to accessibility, with the aim for the hotel building and its functions to be fully accessible. A major intervention point is the dominant volume of the main building, with necessary adjustments to integrate it better into the space and landscape and minimize its impact. The aim is for all new buildings to consist of broken volumes and suitable heights to allow distribution and integration into the space without obstructing views or urbanizing the landscape.
Construction and Impact on the Area
Despite adding new accommodation spaces (bungalows), the hotel’s beds will decrease by 128 compared to the existing hotel’s capacity. The furnished tourist residences will be operational year-round. The hotel will also operate year-round.
The urban planning field size for the Composite Tourist Accommodation applies to non-forested areas, excluding the beach zone and forested areas where no intervention is made. The total area is 615 acres. As for construction, it applies to non-forested areas within the building limits (10m from forested areas, existing roads, 50m from the shoreline for the hotel area, and 30m from the shoreline for the furnished tourist residences area) totaling 430 acres.
According to the Strategic Environmental Impact Study, the immediate contribution of the Composite Tourist Accommodation hotel is not expected to change the quantitative characteristics of the seasonal population, as the hotel’s 5* beds are reduced by 128 (existing 4* 385 beds, new 5* 257 beds). However, it is expected to significantly change the qualitative characteristics by attracting high-living and income-level visitors. This positively impacts daily visitor consumption, affecting the entire tourist area and attractions, dining, recreation, shops, gas stations, as it is not an all-inclusive accommodation.
Regarding employment, the construction and operation of the Composite Tourist Accommodation require a significant influx of human resources. During construction, employment is temporary, requiring about 200 jobs. During operation, employment is permanent, with the goal of year-round operation (with service variations due to weather conditions). Employment required for operation increases by about 500% compared to the existing hotel, focusing on annual rather than seasonal employment.
Residences
The furnished tourist residences directly impact the permanent population of the area without significantly changing population sizes. Their effect is indirect on daily consumption as the residences target high-living and income levels, increasing overall area consumption and expanding activity types. The proposed Composite Tourist Accommodation aims to provide services, activities, and facilities lacking in the area, especially during non-summer months due to proximity to Athens (2-hour drive) and mild winter climate, attracting weekend residents. This indirectly positively contributes to retaining both permanent and non-permanent population during winter months, improving living conditions.
Indicatively, the maximum permissible square meters of furnished residences for sale (25,823 sq.m.) are located on an area of about 420 acres, while the 17,214 sq.m. of hotel use (of which 13,868 sq.m. is the existing hotel building) is distributed over about 80 acres. “In this way, the forested areas and low-density building distribution over 420 acres form a cohesive and extensive area of unbuilt environment where, with appropriate landscaping and building volume dispersion, it creates the sense of an unbuilt natural landscape, enhancing forest protection by locating the mildest activity (holiday residence) in the area with the least access to existing public roads, removing the existing airstrip, and restoring land characteristics, morphology, and landscape, maintaining ‘open’ views from all hotel area points, even from the highest floors.”
Each residence will be above ground or semi-underground, with building volume dispersed, not exceeding single or double-story levels. Each residence will be independent with significant surrounding space and significant distance from neighboring villas.
History of the Old Private Airport
Interesting is the history behind the old Alexiou private airport, as described in the Strategic Environmental Impact Study, where some residences will be built. “The old, private Alexiou airport is possibly the only private airport in Greece.”
Tasos Alexiou, founder of TASOS ALEXIOU S.A., was a constructor by profession with a great love for aviation and mechanics, becoming the first Greek private pilot trained in America. He piloted private planes and seaplanes. In 1970, he found and bought the specific field, previously a pasture, to create a runway for his flights. Construction began informally, and in 1968 a related Airport Establishment and Operation License was issued (AP E2/A/34287/10590/1968). The airport was operated for private purposes, serving him and his friends (Aristotle Onassis, Bill Lear-founder of Lear Jet, etc.), while in 1970 Olympic Airways requested and used it until 1980. Afterwards, it continued as a private airport. In 2004, it was closed by the Civil Aviation Authority due to maintenance issues, and in 2008 its certificate was not renewed, leading to its permanent closure.
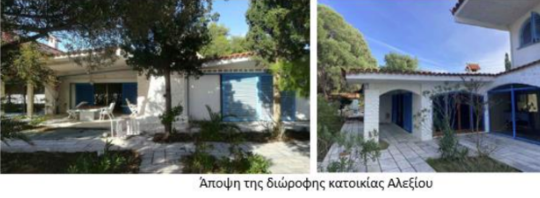
The airport had support buildings, including a Control Tower, a hangar for parking and maintaining airplanes, and an above-ground water tank. All 507 sq.m. of airport buildings and the 12,438 sq.m. runway area will be demolished for the Composite Tourist Accommodation development.
The residence construction occurred in 1972, before the 2004 shoreline determination, which considered the existing residence’s position. Within the property runs the underground segment of the Medium Voltage Line of the HEDNO (Hellenic Electricity Distribution Network Operator) connecting Spetses. According to communication with HEDNO, an alternative route, and relocation of the Medium Voltage Line within the property is planned to avoid passing through central forest areas and to underground it to prevent fire risks from network ignition in forest areas.
Read More
Ask me anything
Explore related questions
