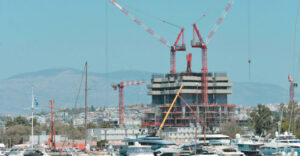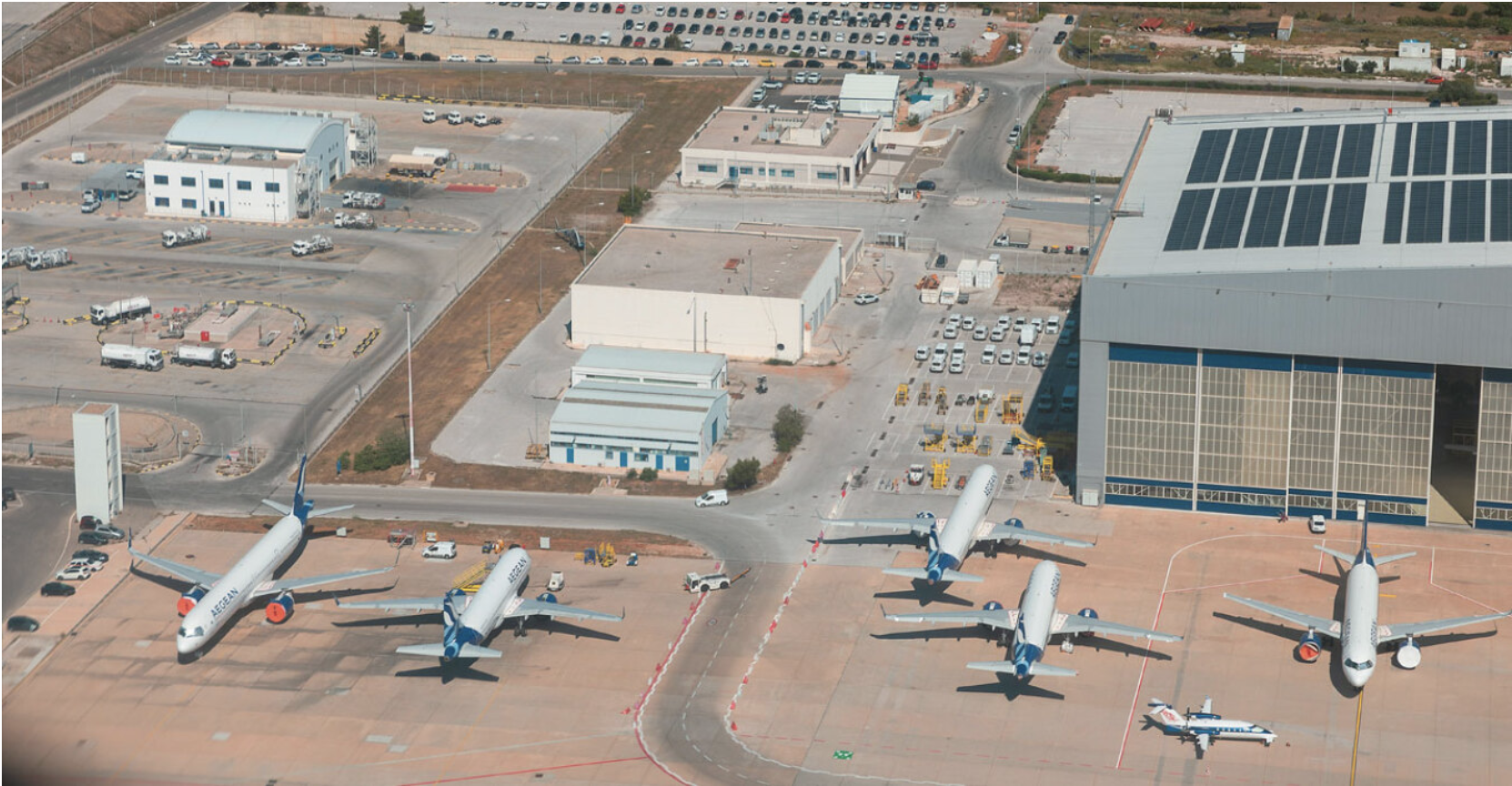The sight is at least impressive: the gigantic cranes, these powerful metal giants, are precisely executing the “architectural choreography” composed by some of the best engineers in Greece and internationally. The construction site, like a human beehive, is in constant motion, with people and machines united to bring to life the construction of the largest seaside “green” skyscraper in the Mediterranean, the Riviera Tower.
The construction of the 200-meter skyscraper, which is being developed on the site of the former Elliniko airport, specifically in the area of the Agios Kosmas marina, is progressing rapidly and on schedule. For the tallest residential seaside skyscraper in the Mediterranean, numerous cranes work daily, and a multitude of specialized engineers, planners, and technicians are bringing the completion of the building closer and closer.
Drivers and passersby along Poseidonos Avenue can now clearly see the building’s structure taking shape and rising meter by meter towards the Athenian sky. A few weeks ago, it had surpassed the sixth floor on one side and the fourth floor on the other, and it is now even higher, with estimates that it will reach around 78 meters by September. Once completed, it will serve as an urban and architectural landmark for the country.
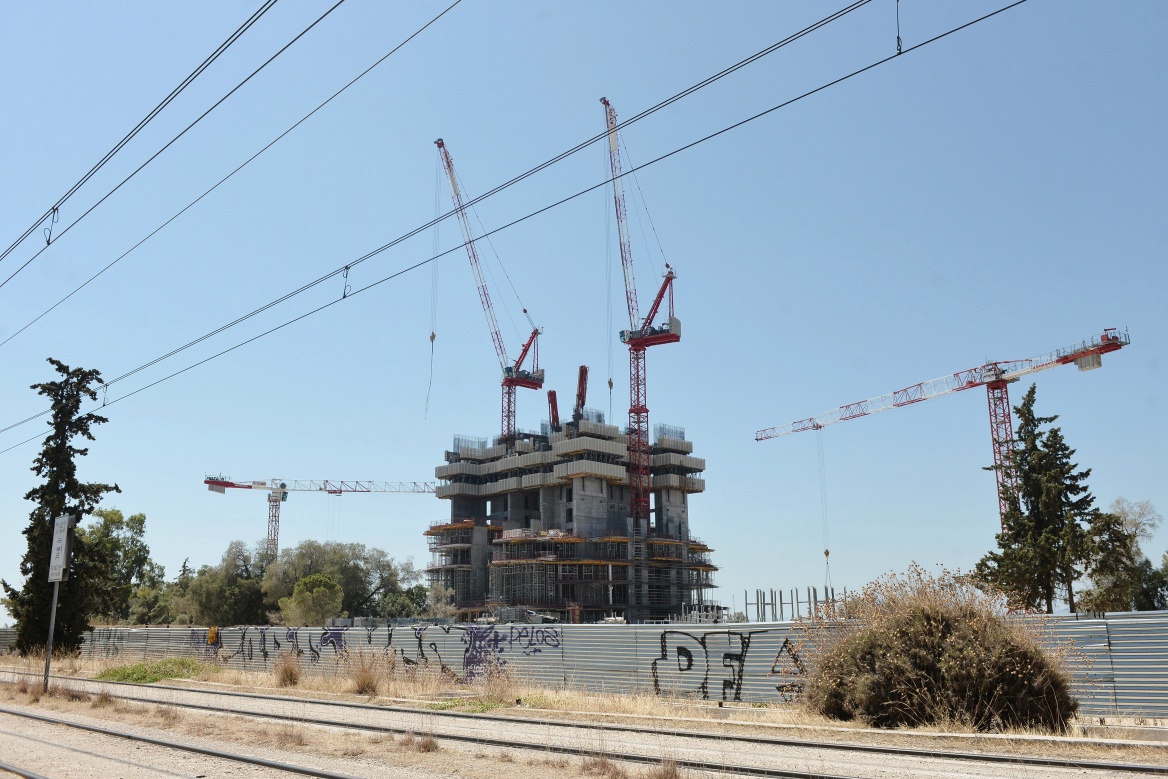
The project has been designed by the architectural firm Foster + Partners, one of the most recognized and innovative architectural firms in the world, in collaboration with the Alexandros N. Tombazis & Associates Architects, and is being implemented by the consortium Bouygues Bâtiment International and Intrakat. The French company, a subsidiary of the Paris Stock Exchange-listed Bouygues Group, has a presence in over 60 countries and has constructed more than 80 skyscrapers worldwide—in the USA, the UK, Hong Kong, and other cities around the world.
The Riviera Tower is part of the large redevelopment project of the former Elliniko airport site, where Lamda Development will develop residences, hotels, commercial destinations, office complexes, cultural and training centers, and other infrastructure, as well as a 2-million-square-meter metropolitan park. The redevelopment also includes the renovation of the 3.5-kilometer-long coastal line.
The skyscraper will rise to 50 floors and offer views of Sounio, Aegina, the Aegean Sea, the Agios Kosmas marina, the Elliniko Metropolitan Park, the Acropolis, and Mount Hymettus. According to Lamda Development’s plans, it is expected to be completed in 2026, within the first quarter of the year, provided that the timelines are strictly followed.
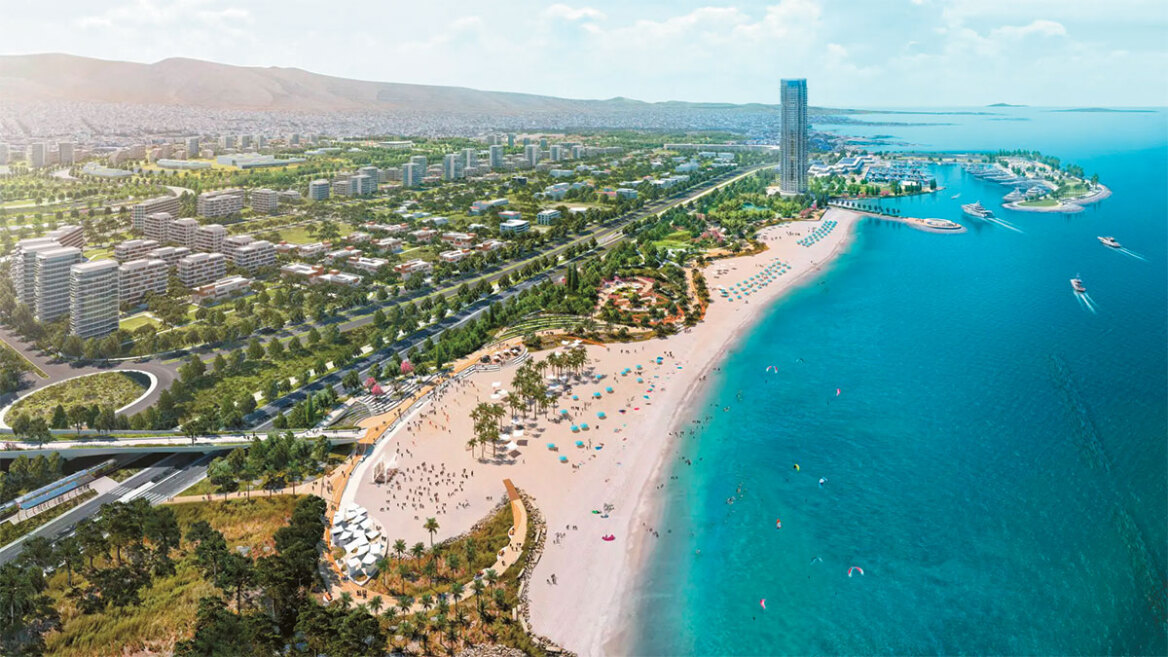
The “Green Giant”
Work began in August 2022 with the excavation and leveling of the ground. In early 2023, the foundation was laid, and it was completed last October with the largest continuous concrete pouring, lasting 40 hours, ever done in a construction project in Greece, following the design and construction standards of the tallest and most impressive buildings in the world, such as the Petronas Twin Towers and the Burj Khalifa. A total of 7,500 cubic meters of concrete and 120 “barrels” making 1,000 trips from five different concrete plants in Attica were required.
In early April, Lamda Development reported in its regular updates on the progress of all the individual projects that work on the Riviera Tower was continuing rapidly, with the first floors of the tower already visible from Poseidonos Avenue. Since then, progress has been even more significant, and now the height the skyscraper reaches daily is visible from a great distance.
Innovative methods have been applied to the project: among other things, the “5-day cycle” has been chosen for construction, meaning that the skeleton of each floor is completed within five days. Similarly, the external cladding will be completed every 10 floors with the help of specialized crews.
The building aspires to be a model of sustainable construction in the category of very tall buildings not only in Greece but throughout Southeastern Europe. It will be a “green giant,” a new-generation biophilic design model that harmonizes the urban environment with nature. The key characteristic of the design approach, as announced, is the creation of a visually simple building in full harmony with the sea and the unique characteristics of the Mediterranean landscape. The significant presence of greenery and water elements will enhance the bioclimatic nature of the structure.
The Riviera Tower: It will stand 200 meters tall and have a total of 173 apartments, with prices ranging from 10,000 euros to 32,000 euros per square meter.
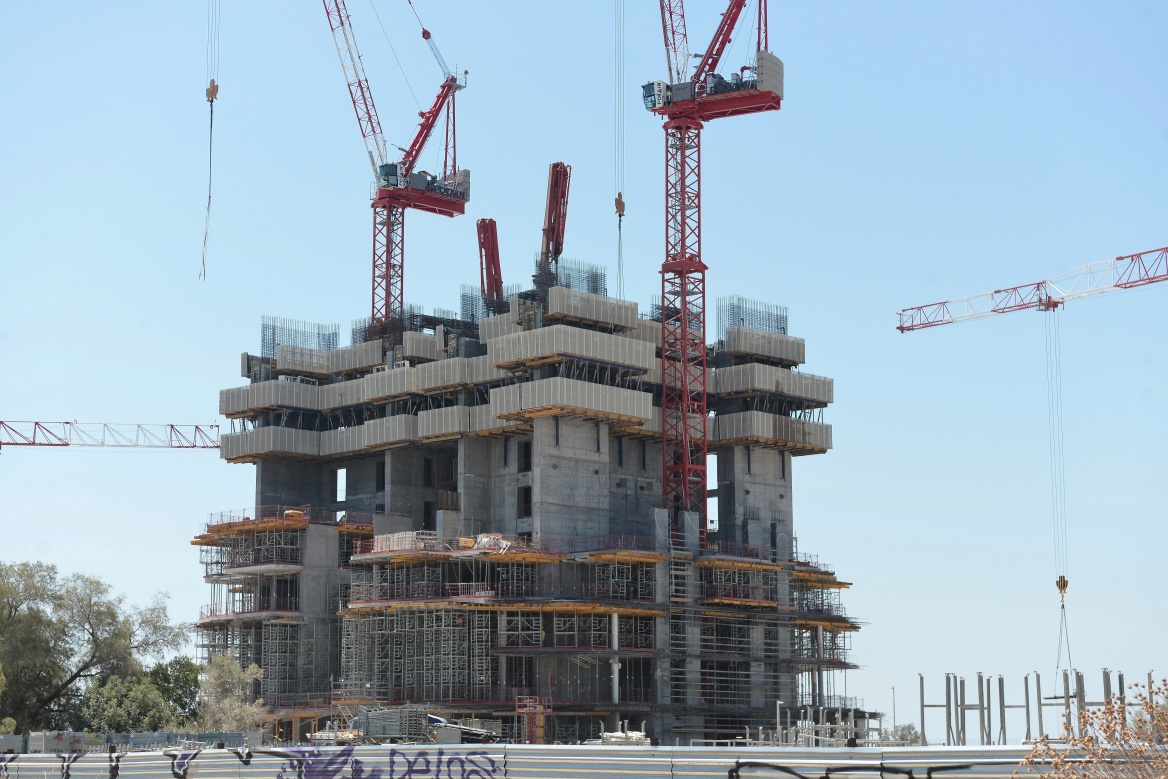
State of the Art
As previously mentioned, the residential project will reach a height of 200 meters and include a total of 173 apartments with different sizes and features depending on their location and the (predictably high) demands of their owners. These apartments have already been sold, or deposits have been placed for their purchase, according to Lamda Development.
The company’s CEO, Odysseas Athanasiou, mentioned at last year’s annual general meeting of shareholders that the prices of the apartments on the lower floors of the Riviera Tower started at 10,000 euros per square meter and reached up to 32,000 euros per square meter on the higher floors. It is estimated, based on the same update, that the 173 apartments in the skyscraper sold for a total of 625 million euros.
Among the buyers, most of whom are Greeks residing permanently in the country and abroad, are well-known entrepreneurs, industrialists, shipowners, family office owners, stockbrokers, market executives, as well as foreign financiers and investors.
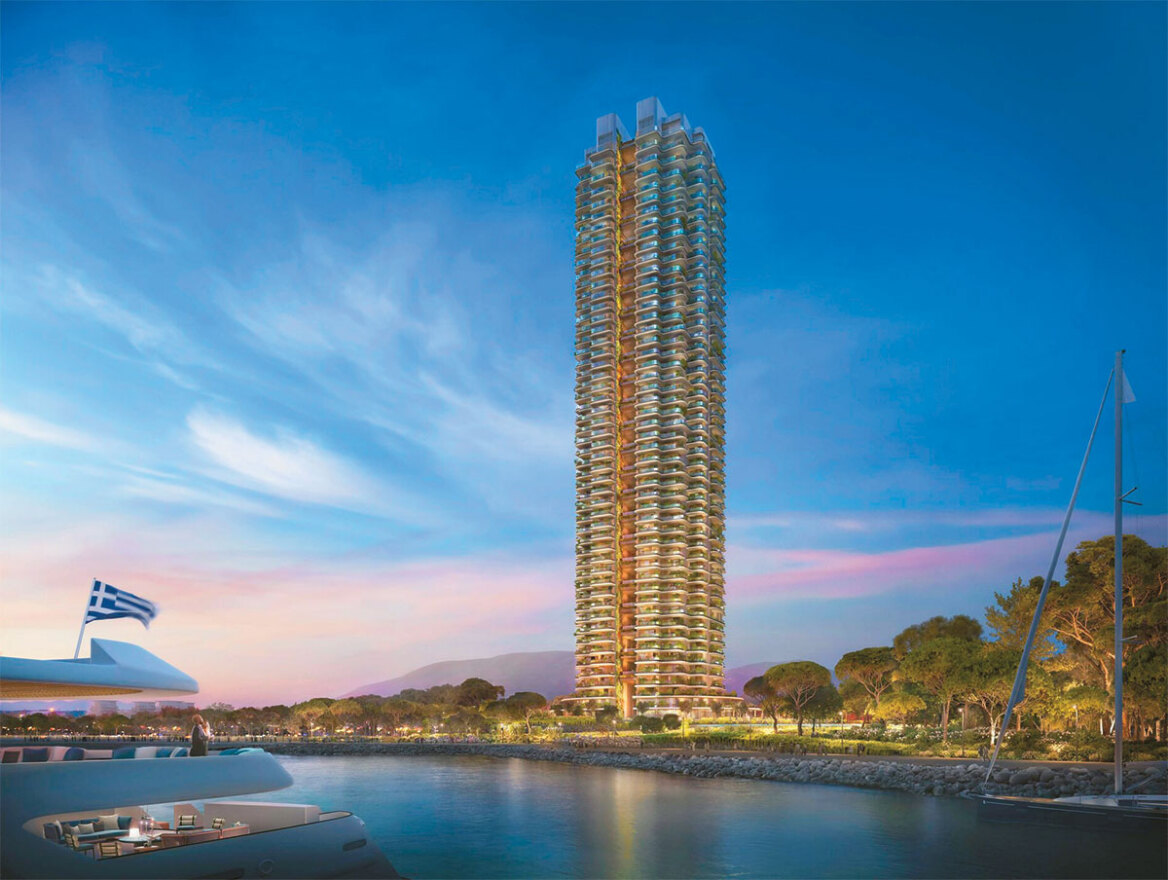
Cove Residences
Nearby, the construction of the Cove Residences, a complex of apartments and duplexes, is also progressing. The 115 new residences in Elliniko bear the stamp of the architectural firm Bobotis+Bobotis Architects and ISV Architects, and they have already been sold or deposits have been placed for their purchase. These villas are among the first projects to follow the LEED system for low-rise residential complexes (BD+C Homes and Multifamily Lowrise).
As “THEMA” has reported, the Cove Residences are expected to be delivered according to the existing plan in the first half of 2026, while the total value of the 115 residences amounts to 284 million euros. The Cove Residences, located a short distance from the beach, involve the construction of residential complexes in four blocks that are part of the redevelopment of the Elliniko Metropolitan Hub.
These residences, the skyscraper apartments, and the plots where the 27 ultra-luxurious beachfront villas, known as the Cove Villas, will be built, bring the total revenue from the three developments to 1.12 billion euros for Lamda Development. It should be noted that The Cove Villas are being developed along the coastal zone, each standing two stories tall, covering a total area of approximately 59 hectares. They are designed by various international and Greek architectural firms, such as ISV, K-Studio, Oppenheim, Tombazis, and SAOTA Architects.
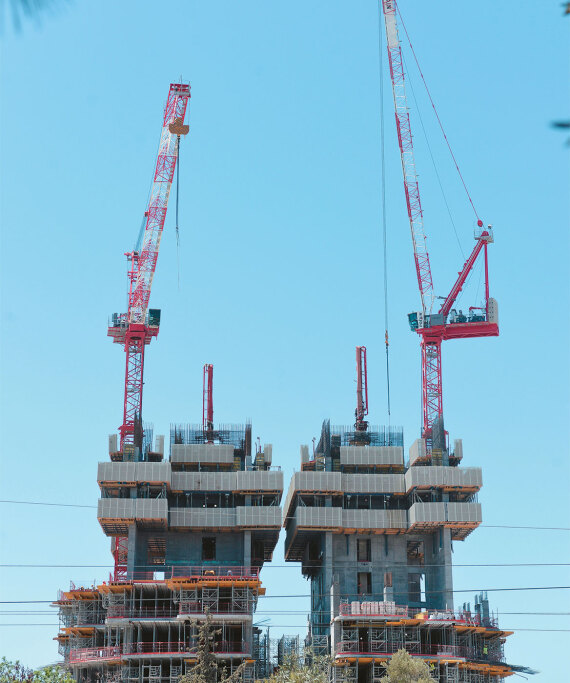
Riviera Galleria
Furthermore, Lamda is proceeding with the Riviera Galleria project near the same location. After a tender, the construction of the coastal commercial destination being developed by the company in Elliniko, in the area of the Agios Kosmas Marina, was awarded to METKA ATE, a 100% subsidiary of Metlen Energy & Metals (formerly MYTILINEOS). The Riviera Galleria, signed by the internationally renowned Japanese architect Kengo Kuma (Kengo Kuma and Associates) and designed in collaboration with the Greek design firm BETAPLAN, will have a total built area of approximately 23,000 square meters.
The construction is estimated to last 26 months, meaning it is expected to be completed by 2027. The Riviera Galleria consists of three two-story buildings, which form a complex of 100 commercial stores, service shops, and recreational areas, along with underground auxiliary spaces, surrounding areas, and outdoor parking spaces. Terms have already been agreed upon for over 60% of the stores with tenants.
Finally, cranes will gradually begin work on the new residential area named Little Athens, residential complexes with homes ranging from 60 to 350 square meters. The first phase of these new residential developments is expected to be ready by the end of 2026, along with most of the other projects in the first phase of The Ellinikon. The new Little Athens neighborhood is estimated to include a total of over 1,100 residential units, apartments ranging from 60-70 square meters with one room to five-room homes of 350 square meters, while approximately 115 commercial units are planned on the ground floors, with shops to serve residents, such as dining, grocery, mini markets, and more.
Ask me anything
Explore related questions
