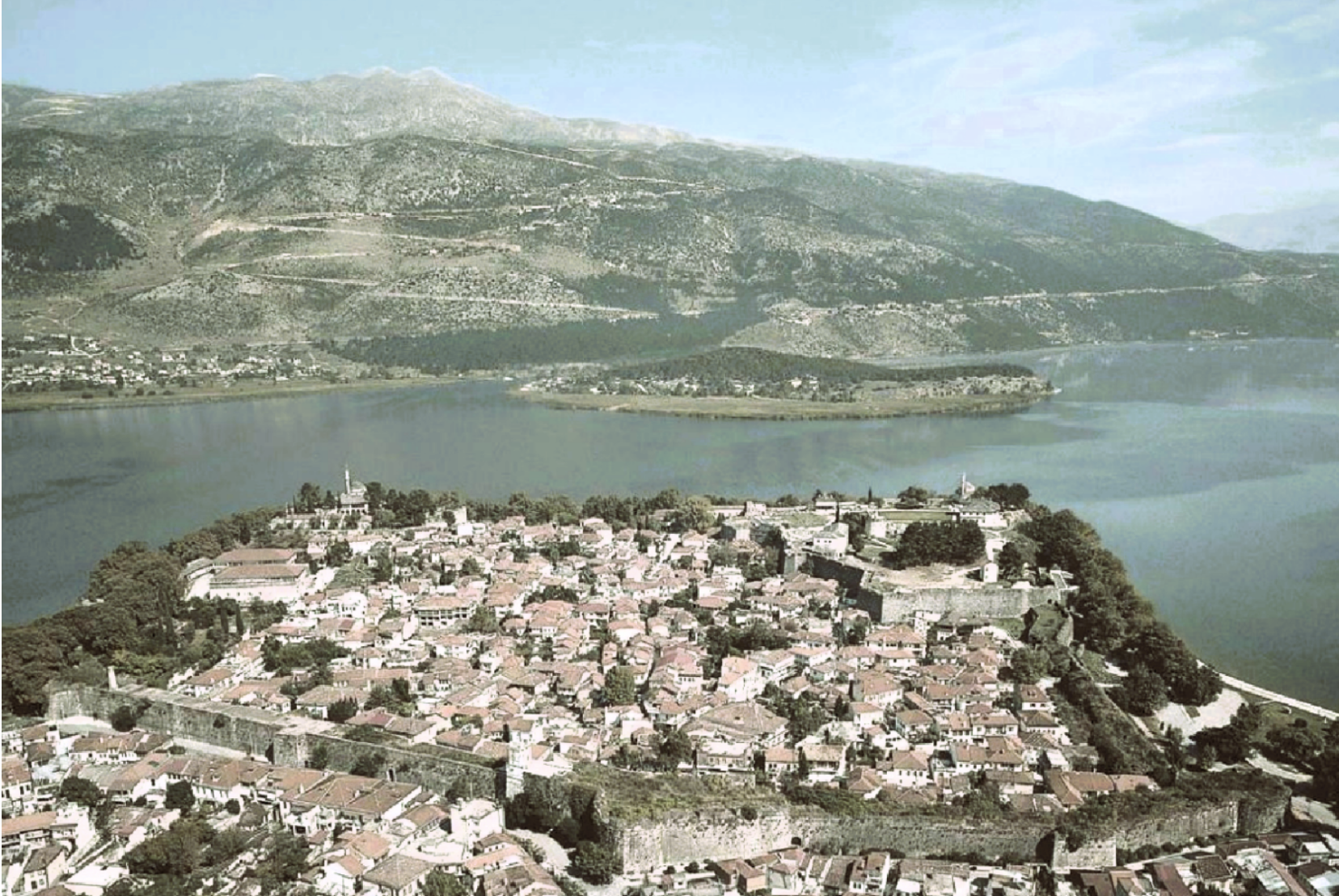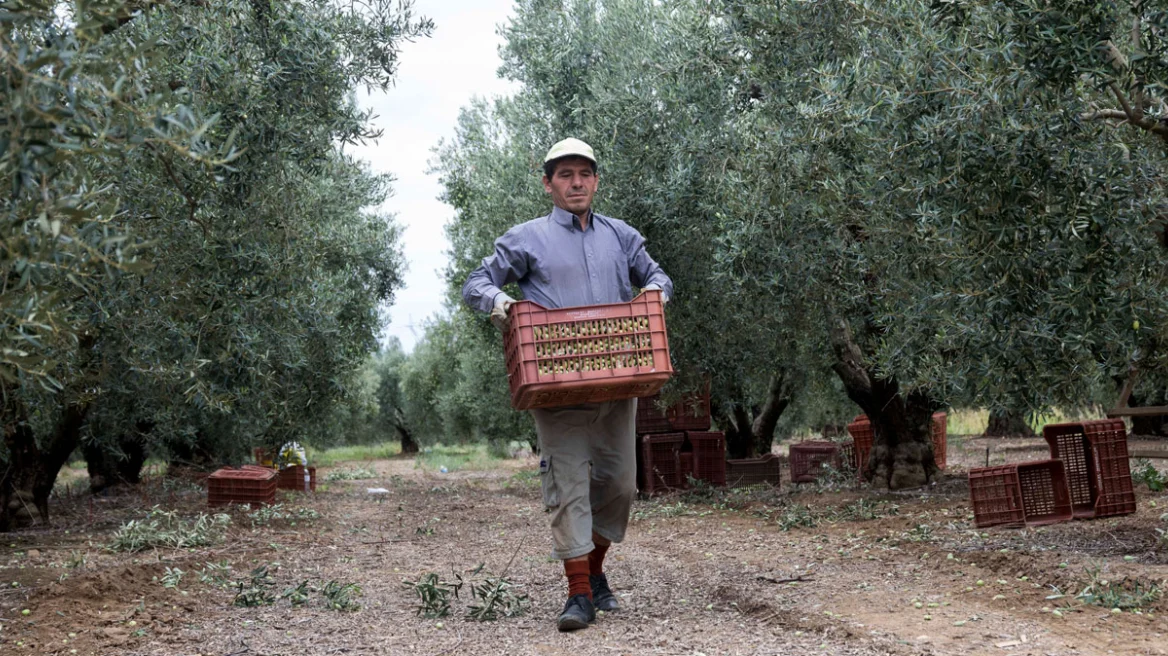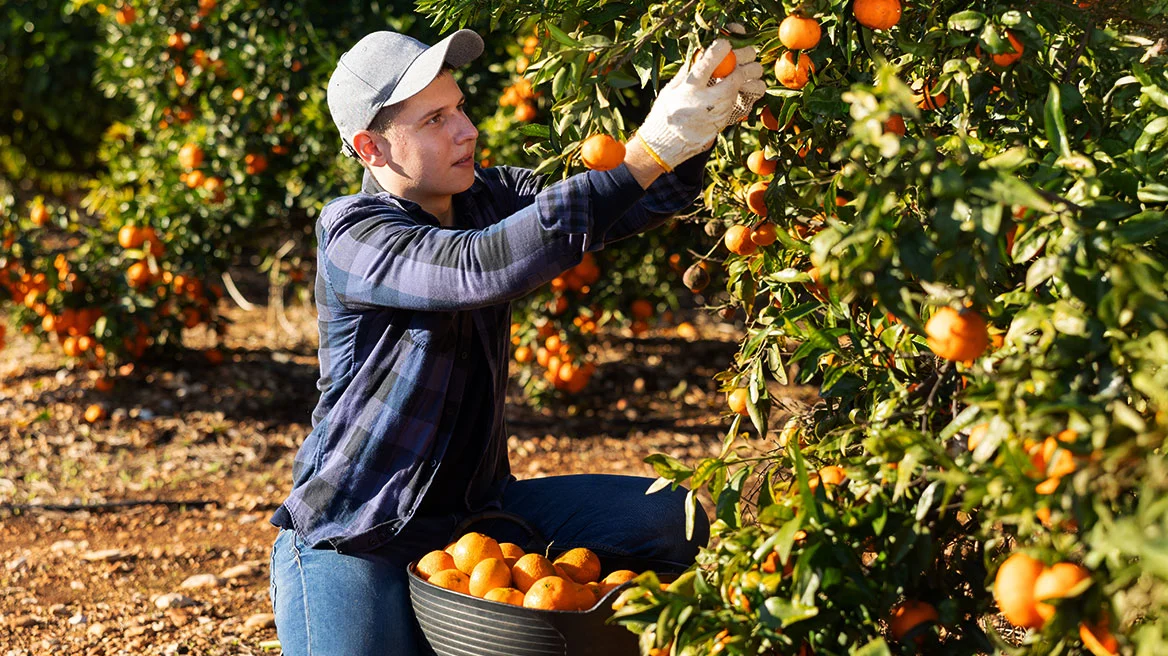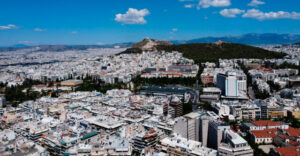The Ministry of Culture is fully implementing a plan to unify the two Acropolises of Ioannina and to highlight and sustainably utilise this iconic monumental complex as a unified archaeological and cultural site.
The Castle of Ioannina is located in the southeastern corner of the modern city, atop a rocky promontory, and constitutes the fortified old town. It is designated as a prime Byzantine monument and a preserved archaeological site and historical location. It is one of the largest fortification projects of Ali Pasha’s era.
“The current form of the castle dates largely to the period when Ali Pasha held power, beginning the reconstruction of the walls in 1788, which was completed in 1815. Under Ali Pasha, the ‘Its Kale’ became the main residence of the powerful ruler (seraglio). It includes fortifications, secular and religious buildings from the Byzantine period and the centuries of Ottoman rule. It is an emblematic space for the city of Ioannina, loaded with multiple meanings and symbols,” notes Minister of Culture Lina Mendoni, adding: “In the area of the Castle of Ioannina, a significant program of studies and works is underway, transforming the image of the monumental fortifications and the urban fabric of the city. With the maturation of these studies, the restoration of the fortifications and the monuments adjoining the walls will proceed. Alongside the restoration and upgrade interventions in the Northeastern Acropolis, our goal is to reconstruct the Castle, as closely as possible to its authentic form, based on thorough documentation of archaeological and morphological data. We aim for the overall enhancement of the monumental complex as a unique cultural space that will highlight and showcase the multicultural heritage of the city of Ioannina, the distinctive cultural identity of the region, in a coherent and unified manner, contributing significantly to the developmental and economic support of not only Ioannina but Epirus as a whole.”
The studies for the restoration of parts of the walls and the southern bastion of the Southeastern Acropolis have been completed, with interventions focusing on the northeastern, eastern, and southern sections of the outer walls of the Castle, specifically in the area defined by the Dionysios Philosopher’s Arcades to the South Gate entrance to the Southeastern inner Acropolis “Its Kale.”
The study and works involve three areas:
- The Southern Bastion, dating between 1815-1820. The South Gate of the Acropolis opens on its western face. A longitudinal vaulted arcade leads to the interior of the Southeastern Acropolis. Inside the bastion, increased humidity and localized failures in the masonry are observed.
- The southern section of the Castle walls. This section of the wall is covered by dense parasitic vegetation, making documentation and recording of its pathology and the formulation of conservation proposals difficult.
- The eastern and northeastern sections of the Castle walls. Most of the walls rest on visible natural rock. Military shelters extend into natural caves within the rock, accessible from three newer doors on the walls. The proposed interventions aim initially at stabilizing the Castle walls and restoring and redeveloping the Southern Bastion to accommodate cultural uses in its enclosed spaces under suitable conditions and make it accessible to visitors.
In the area under examination, there is a prioritization of interventions for moisture protection, maintenance, and strengthening problematic parts of the monument to prevent further collapses of the vaults and facilitate accessibility. It is emphasized that addressing and eliminating moisture from all interior spaces is a primary priority in the monument’s maintenance work. Initially, exploratory work is planned in all interior spaces of the bastion and along the outer walls. In the second phase, moisture protection is planned for all areas, stabilization of unstable points, strengthening the load-bearing capacity of certain elements of the bastion at points with cracks and damages. In subsequent stages, building-type interventions will follow, including the arrangement of electromechanical installations and lighting in all enclosed spaces to meet the needs of reusing the spaces, security control networks with cameras, and alarm sensors in “sensitive” areas (gates, dangerous roof edges, interior spaces).
The Castle is built on a peninsula that extends into Lake Pamvotis and includes two rocky heights that were already formed by the late 11th century: the Northeastern and Southeastern Acropolis, also known as “Its Kale.” The Southeastern Acropolis, meaning “inner fortress,” essentially forms a separate fortress within the old town. During the Byzantine period, the Acropolis housed the residences of the city’s nobles, as well as the Cathedral of the Archangels and the Church of the Pantokrator, as mentioned in 14th-century sources. A significant Byzantine remnant of the period is the large circular tower in the center of the Acropolis, known as the Tower of Bohemond of Taranto. During the late Byzantine period (13th-15th centuries), the city of Ioannina experienced significant growth and became an important administrative and economic center.
Ask me anything
Explore related questions





