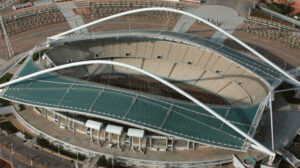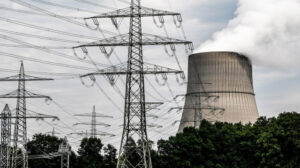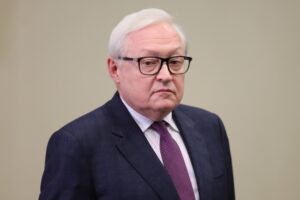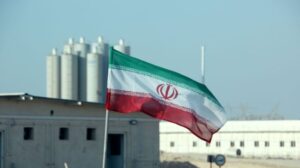A Moment in Time: The Making of the Iconic Calatrava
It’s noon on June 4, 2004. On a hill overlooking the Olympic Stadium in Athens, Fani Pallis-Petralia, the newly appointed Deputy Minister of Culture, stands watching anxiously. Below, massive cranes are meticulously lifting two enormous 9,000-ton steel arches into place. The towering structure, soon to be known as the Calatrava is taking its final shape.
As reporters gather around her, they ask the pressing question: “Will it be ready in time for the Olympic opening ceremony?” Without hesitation, the minister responds with unwavering confidence: “Yes.”
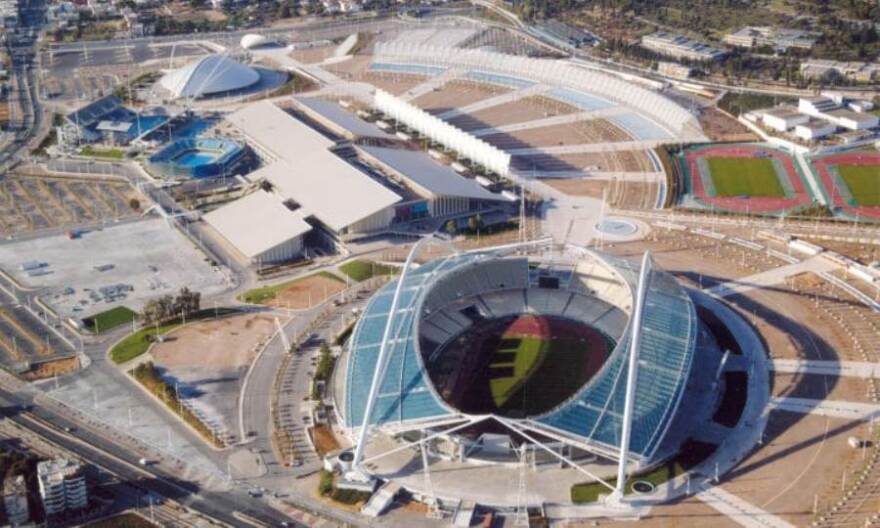
Fast forward to the grand opening ceremony, and the Calatrava canopy becomes the centerpiece of the spectacle, dazzling the world as fireworks burst dramatically from its iconic arches.
After the Games were over, however, darkness would fall… Two decades or so later, the canopy designed by the famous Spanish architect Santiago Calatrava has become a subject of debate in terms of its stability and general safety. “There is no such question,” say the scientists, who nevertheless raise an eyebrow meaningfully when they say that the time has come for the saddle. For the first time, the roof will be maintained, for €78.23 million. “And it is little considering that this is a project on which even rudimentary maintenance has never been done,” they note.
The works
In the last days of last December, theState Property Fundpublished the notice of the project “Structural and functional rehabilitation of the two roofs of the Central Stadium and the Cycling Track of the Athens Olympic Sports Centre – OAKA”. The project has an estimated value of EUR 63,09 million excluding VAT or EUR 78,23 million including VAT. The procedure stipulates that the final deadline for receipt of tenders is 10 February.
In practice, this means that the opening of tenders will take place the following day, 11 February. If everything goes according to schedule, the contractor or contractors will get to work immediately to fulfill the contract, i.e., to complete the maintenance of the shelter in the allotted time – 14 months from the signing of the contract. The Technical Chamber of Greece has taken on the role of technical consultant in the project of the maintenance of the shelter, whose sources point out to “THEMA” that “the initial planning and before the Technical Chamber of Greece got involved included a tender that exceeded 100 million euros. After the involvement of the TEI, the cost of the project was significantly reduced, more than 30%.”
But what work will be done at this cost? The key, as technical experts note, is to maintain the metal structure. It’s not as simple as it seems, given the colossal dimensions of the project. The two steel arches of the shelter are 80 metres high, 304 metres long each and weigh a total of 9,000 tonnes. The entire roof has an area of 25,000 square meters.
As described in the notice of the project by the Hellenic Property Fund, the object of the project is the repair of the problematic points and the implementation of the necessary procedures for the restoration of the required level of structural adequacy of the metal structures of the two emblematic roofs of the OAKA, as well as the maintenance – repair – replacement of the metal structures and polycarbonate panels of the roofs of the sports facility.
The notice states that the project contractor shall perform inspection work with non-destructive testing of critical welded and bolted connections of the roofing (i.e. the screws and joints), reinforce the locations where required by the relevant studies, which will be prepared and approved, to remedy structural defects, to ensure the watertightness of all connections, to replace polycarbonate sheet (panel) coatings, and to complete the repainting of metal surfaces.
When the work is completed, sources at the TEE point out, that the canopy will be in a condition as if it has just been built. “As if a new roof was put in,” they point out. As noted above, apparently to save time – but also money – the project is being tendered as a single project under the design-build system. This means that the contractor undertakes to prepare the required studies and carry out the interventions required “to ensure that the contractor draws up an overall plan that may allow for the better organization of parallel use of the two sports infrastructures, the Central Stadium and the Cycling Track, during the project.”
The operation of the OAKA while the works are being carried out is something that is also mentioned separately in the project notice. It is stressed that the contractor “is required to prepare a work execution plan based on which the parallel use of these sports infrastructures, namely the Central Stadium and the Cycling Track, will be ensured during the project. The scope also includes extensive instrumentation – monitoring for three years, with the envisaged instrumentation equipment and the provision of access to a live monitoring system.”
This, however, seems impossible to happen. According to TEE sources, some initial work will have to be carried out ahead of the main work, for which the Olympic Stadium will have to be shut down for a short period. The same sources explain that precise coordination is needed to time the work to coincide with periods when the stadium is not in use. If the work were to start in February (i.e. the time when the bids are to be unsealed), they point out, then with the right coordination, it would be possible for the Olympic Stadium to be closed for the two or three months of the summer when it is not used for sporting events.
Now that it will start later, it will probably need to be taken out of use for a while to allow the work to be completed. The practice of closing the stadium in sections for maintenance (so that it can be used in parallel) is considered unlikely to be preferred, as it will drive up the cost of the project and lengthen it in time – at least for six months.
20 years without inspection
The huge Calatrava housing project was an architectural challenge and was provisionally commissioned in 2004 for the Olympics, with Hochtief taking over its maintenance shortly afterward on a short-lived contract. Even in the “temporary handover” of the project, the Spanish architect’s office had so many drawings that his colleagues carried them in more than 20 paper boxes!
The housing project was fully delivered several years later, in 2009. At that time, Bung, who was hired as a consultant, suggested corrections to items such as pre-tensioning bolts, visible rust, bearing wire checks, as well as twice-yearly rudimentary maintenance and every 5-10 years the standard weld checks.
These checks include radiographic inspection of steel structures to determine its static stability, which is the standard practice around the world for checking steel structures. This detailed maintenance guide of some thousands of pages was delivered as a manual, which exists in the archives of the Olympic Stadium, the Ministry of Environment, the Ministry of Sports, and the auditing company, and is also publicly accessible (in libraries for architects).
But all this was left on paper since in the meantime Greece was “on fire”. It had been preceded by the onset of the more than a decade-long crisis of 2008, and as salaries and pensions were being cut, since the public sector had no money even for the bare essentials, allocating amounts of 20 million euros or more for the annual maintenance of the OAKA’s roof seemed like something unnecessary. Besides, even before, the grant received by OAKA for maintenance did not exceed 16-17 million euros per year, with general maintenance costs exceeding 27 million euros without the proposed work on the Calatrava project.
Just like that, and without any inspections and maintenance work performed on the canopy, we arrived in 2018. Then during a European AEK match, a strong oscillation of the upper divider is recorded on video. Although oscillations in large structures are commonplace, the Ministry of Environment then undertakes an audit of the entire facility along three main axes: to determine whether the mezzanine is structurally adequate, to record damage to coatings, mechanicals, plasters, etc., and finally to mature the notice of required interventions in the canopy and stadium.
In February 2021, the DOMI consortium delivered its report to the Ministry of Public Works and OAKA, in which it found that the mezzanine is safe, records damage without raising a safety issue, and gives directions for inspections of structural elements and roofing, as well as for interventions that will upgrade the structural adequacy of the roof to current standards.
The then responsible ministers Lefteris Avgenakis – and Akis Skertsos decided to set as main priorities the energy upgrade, the maintenance of the metal structures (for reasons of substance and aesthetics), as well as the maintenance and redevelopment of the surrounding area of the OAKA using as a source of funding the ESPA.
Ultimately, the interventions were run by TAIPED, and in the summer of 2021, the €57 million project was included in the closing of the Recovery Fund. The tripartite contract between OAKA, the ministry, and TAIPED was signed and energy upgrades began immediately, which posed the greatest risk, since the boilers in the boiler room were also from 2000.
The project for the inspection and any repairs that the roofs would need was tendered twice (the first was unsuccessful due to lack of participation) in 2022. In November of that year, the DOMI consortium took over. Using aerialists, drones, and special measuring equipment for a year they did the inspection that no one has done since the canopy was delivered.
Not only is it impressive to look at, but it is also a technical challenge for every engineer and architect. The Calatrava canopy of the Olympic Stadium was built to withstand the most extreme effects of nature. Was there any chance it would fall? “Not if it was left unmaintained for another 30 years,” experts say, with Santiago Calatrava declaring when construction was completed: “Greece paid a lot for the redevelopment of the Olympic Stadium complex, but the project is worth the money paid.”
How much was it? At least €255 million, based on the estimates of then IOC president Jacques Rogge, who even said in 2004: ‘We didn’t want the canopy, but the Greeks insisted – and of course, it’s a sovereign state and we couldn’t oppose the government of a sovereign state. But we should not then be blamed for excessive costs of the Games.” According to figures submitted to Parliament in 2004, however, the project had an initial budget of €251.1 million, but the final cost of the project exceeded €376 million.
Complicated process
It is a complicated giant structure, the frame of which consists of two arcs – steel cylinders. These were welded together in their manufacturing plants. The maintenance crews will have to inspect or re-weld approximately 1 800 km of welds over the entire surface of the roof. They will also have to check for rust, clean and, if necessary, replace the screws used in the canopy. In total, these are screws of various sizes weighing 500 tons.
The aerialists will have to hover at a height of 80 metres – about 80 metres higher than the top of the Parthenon – from the level of the city of Athens and check metal cables totalling 10 kilometres in length. The weight of these cables is 149 tons.
The domes rest on four foundations, which have been laid at a depth of at least 27 metres. The foundations were fitted with bored piles which were tied together with concrete. These are the foundations that will need to be checked and maintained for the stability of the project and, if deemed necessary, reinforced. For the foundation alone, Calatrava delivered 2,200 different plans.
According to its construction specifications, the Calatrava canopy can withstand temperatures exceeding 70 degrees Celsius, earthquakes of more than 7 Richter (there is a 24g seismic acceleration forecast!) and, winds of at least 120 kilometers per hour.
The project in numbers
500 tonnes of total weight of bolts of various sizes
1,800 km. the length of the welds
80 meters the height that the aerial technicians will climb
27 plus metres the depth of the foundations
10 km the length of the metal cables
116 beams of length from 33 to 54.8 meters that are electro-welded to the two arches
304 metres long and 80 metres high metal domes to be repainted
78.23 million euros including VAT for the cost of maintenance
25,000 square metres of area are covered by the polycarbonate panels, each measuring 1 x 5 metres
Ask me anything
Explore related questions
