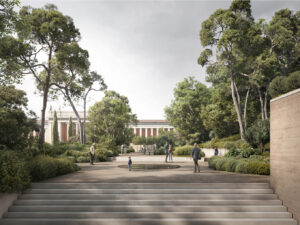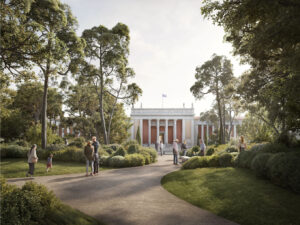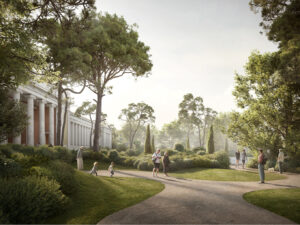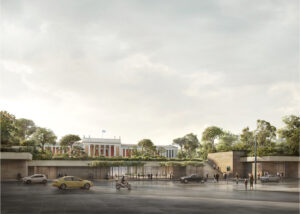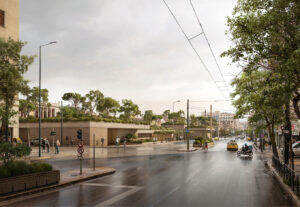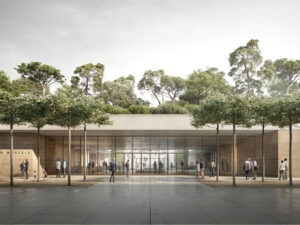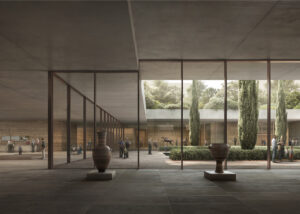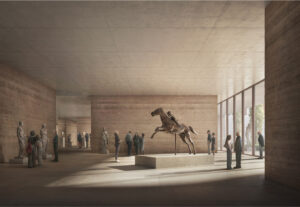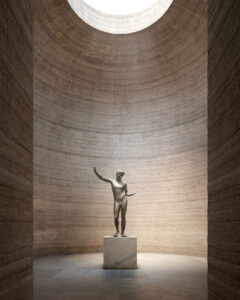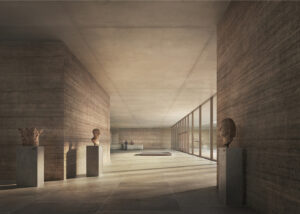Prime Minister Kyriakos Mitsotakis officially presented today the impressive image of the new National Archaeological Museum, a space that will transform the Centre of Athens and will reflect the course and evolution of ancient Greek civilization and will have substantial participation in the international scene as well.
The presentation concerns the study of the architectural blueprint that will be followed for the realisation of this great cultural vision, which bears the signatures of the architectural offices of David Chipperfield and Alexandrou Topazis.
“This is one of the emblematic projects of the Government, which was announced by the programmatic statements of the Prime Minister. But it was also a personal vision of Kyriakos Mitsotakis, a desire of his to contribute essentially to the regeneration of the specific area of Athens” said the Minister of Culture and Sports Lina Mendoni and added: “The new National Archaeological Museum will be an outward facing museum, open to the city, in constant dialogue with society”.
Internationally renowned architect David Chipperfield spoke of an impressive and very well-structured process, referring to the competition to explain, immediately afterward, the two different challenges they were asked to face. “The first goal was more and better spaces. The second, and clearly more difficult, was to create stronger relations between the museum and the city.”
The selection of the architectural offices was made through a closed competition, by an international, evaluation committee, with the main criterion being the assurance of multidisciplinarity and the participation of Greek architects as a necessary condition.
The study proposal is inspired by the essence of Lange’s original design and used the original building as a starting point for the design, coupling it with a romantic reference garden. The base of the existing building extends to the street, creating a new backdrop for the historic landmark and adding two levels of underground exhibition spaces. This creates an additional space of 20,000 sq.m. and a park with lush vegetation on its roof, accessible to all.

