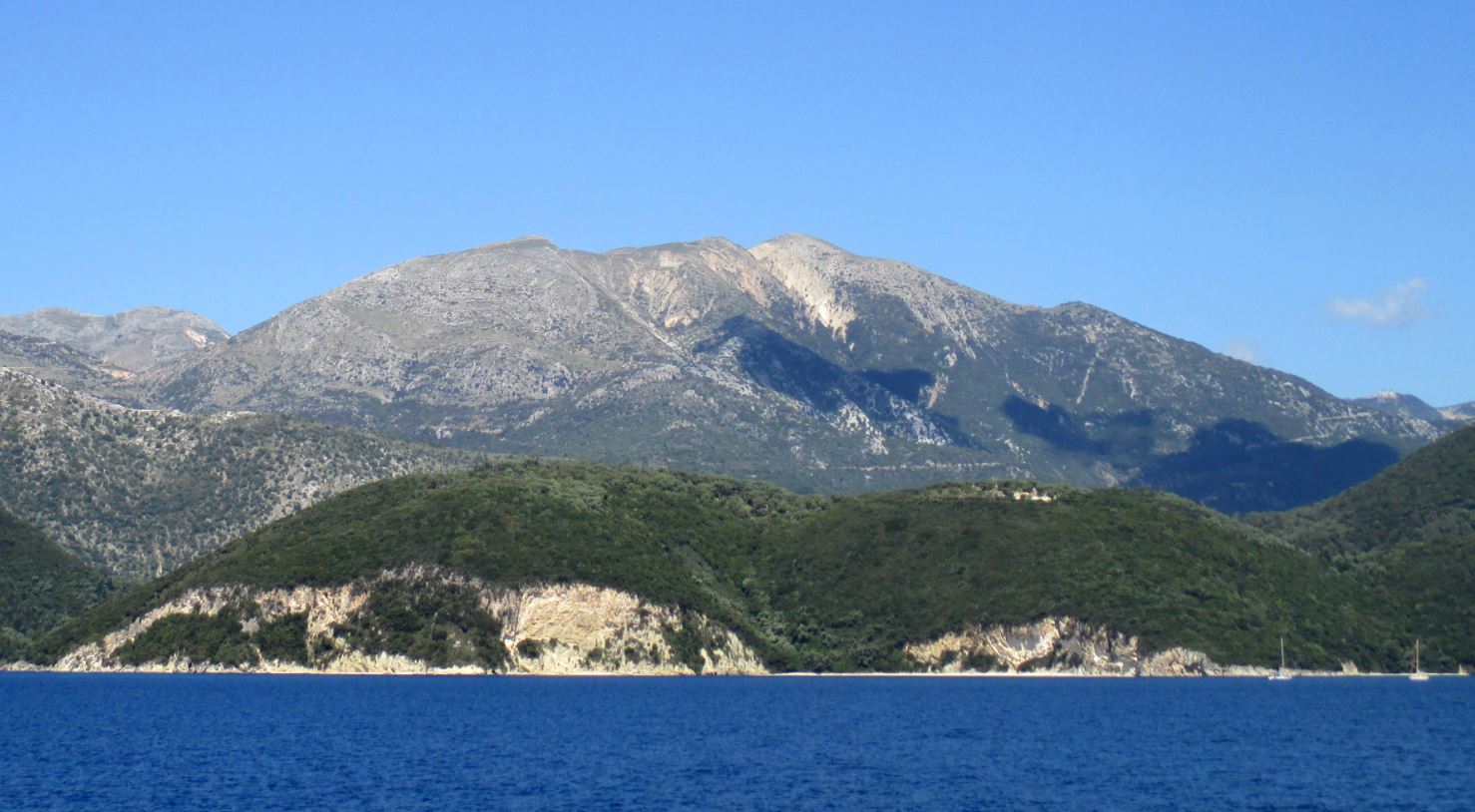One of the most beautiful villas in Greece, built in southern Lefkada, on the sea, was sold through Sotheby’s for approximately 15,000 euros per square metre, a price which the famous house considers a record.
Villa Apollon is a case study that reveals the potential of the real estate business in Greece, where despite the admittedly exorbitant sales prices in the market, it still remains significantly lower than the corresponding ones in Italy and Spain. This villa was sold at the price of 4.1 million euros, which is not the most expensive villa sold in Greece in terms of absolute price, but it is considered the most expensive in relation to the price of square meters. It has…just 285 m2 of interior space and 1414 m2 of exterior space.
The story of villa Apollon begins 10 years ago when Constantis Rokofyllos (palerosdreamhomes.com) created a real estate development company in the relatively obscure Paleros of Etoloakarnania, on the west coast of Greece putting the area on the map of real-estate and travel destinations.
Today, both in Paleros and in nearby destinations, such as Lefkada, houses of unique architectural design have been created that look out over the calmer, compared to the Aegean, Ionian landscape. Villa Apollon seems to be the beginning that further upgrades the coastal land of the western regions, as can be seen from what has been planned for the next period. Palerosdreamhomes undertook the study of the concept and the construction of the villa, while the architectural office Block722 of Sotiris Tsergas and Katia Margaritoglou was inspired by the design and decoration of the house (materials mainly from woodandstone.gr). Block 722 currently enjoys international acclaim, evidenced both by publications in foreign media and by the projects they undertake and in which they reveal their own unique identity.
Villa Apollon is located in the Vasiliki area of Lefkada, on the side of a cliff, and is surrounded by local, green vegetation and views of the Ionian Sea. It has a total of 7 bedrooms. A main house with three bedrooms, 4 independent guest houses, two swimming pools (one 18.9 x 5.15 and one 3.65 x 5.00) etc. The project, completed in early 2021, effortlessly combines contemporary architecture with nature, making the most of its environment while respecting it. For example, planted roof and underground building techniques were used to restore the landscape to its original form, with minimal intervention, creating replanted areas with local herbs and plants. The entrance to the house begins at the highest point with paved terraces leading visitors down to the main house.
Ask me anything
Explore related questions





