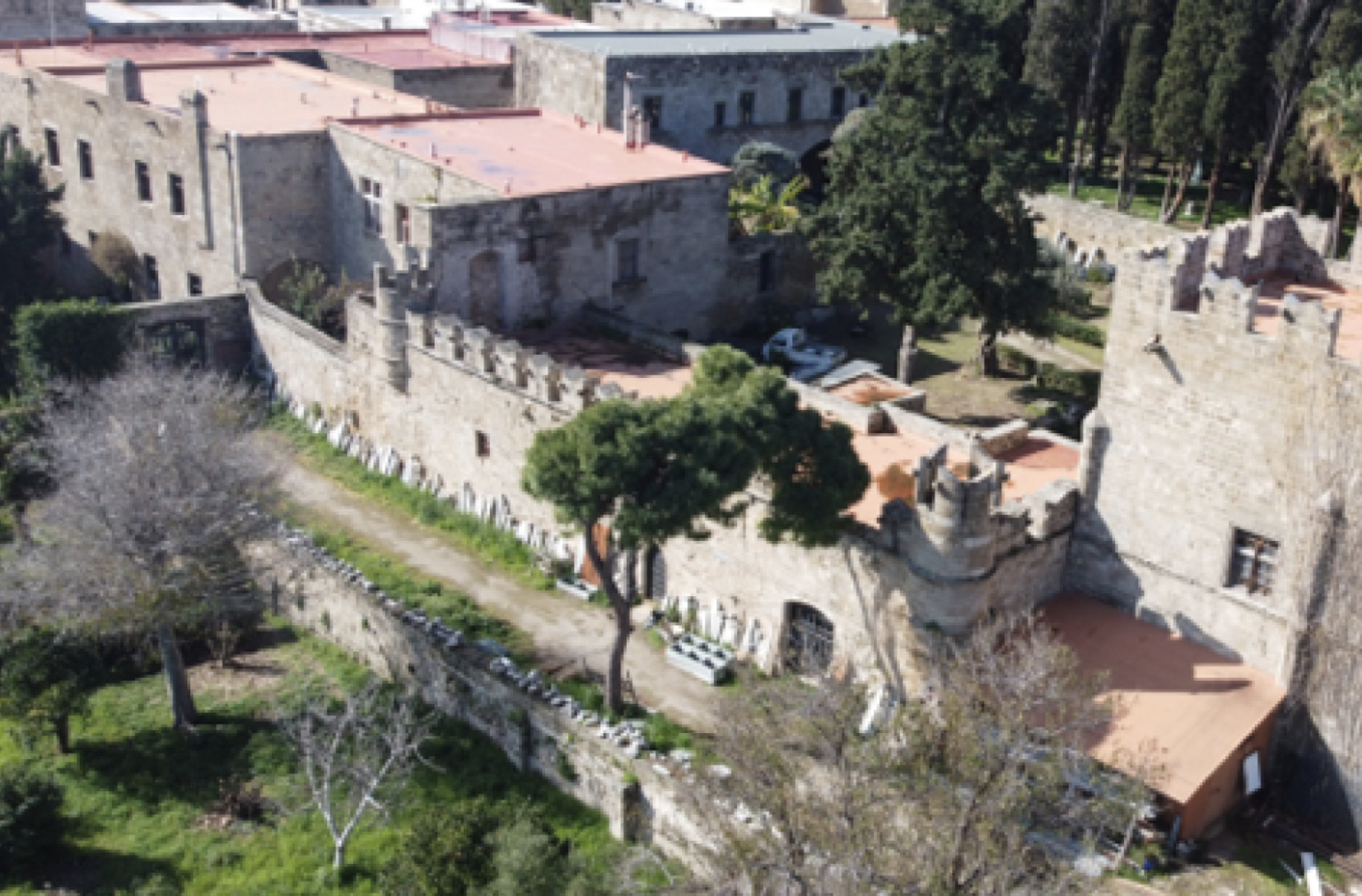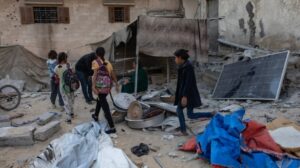Another significant medieval building in Rhodes is being restored and highlighted by the Ministry of Culture. This is the Mint of the Order of the Knights of St. John, located in the garden east of the Palace of the Grand Master in the Medieval City of Rhodes, which will be converted into a space for exhibitions and events.
“The project, with a total budget of 800,000 euros, is funded by the Ministry of Culture with resources from the Recovery Fund and is set to be completed by the end of 2025. Until a few months ago, the complex housed uses incompatible with its monumental character, as it served as the carpentry and blacksmith workshop for the Ephorate.
Our goal is to upgrade and return the Mint to the citizens and visitors of Rhodes. It will be able to host new cultural uses, in line with our policy of restoring monuments and reusing them for contemporary creative actions and events.
Today, an iconic medieval building is being restored, highlighted, and transformed into a venue for exhibitions and events, in close connection and synergy with the Palace and the ‘Governor’s Garden,’ which we opened to the public a few months ago. It will harmoniously integrate into the outdoor, timeless museum we are shaping in the heart of the Medieval City of Rhodes, as part of the project to highlight and develop the archaeological site of Pervola.
Exhibition functions will be concentrated on the ground floor, while the upper floor will feature a multipurpose hall, fully accessible to people with disabilities and mobility issues,” said Culture Minister Lina Mendoni.
The Mint, with a total area of 575 sq.m., consists of two elongated building masses, the northern two-story building, and the southern ground-floor one. The complex is located at the junction of the northern fortifications and the middle Kollakio wall, in a prominent spot along the developing archaeological route, and is accessible from the “Governor’s Garden.”
Its function as a Mint is attributed to the discovery of approximately 4,000 coins from the early 15th century found within or near the building, likely during interventions during the Italian occupation.
The building complex has a complex construction history, with its current appearance largely due to reconstruction work during the Italian occupation. The northern building, covering 320 sq.m., is adjacent to the foundation of the northern fortifications.
The ground floor consists of two vaulted rooms, the southern one with intermediate pillars, while its upper floor has a hall 7.20 meters high, divided by a central colonnade into two naves and topped with a flat wooden ceiling. A staircase built within the thickness of the eastern wall leads to the roof. The southern building, with an area of 255 sq.m., consists of four rooms connected by internal openings.
The restoration works of the Mint include the stabilization of the complex, reinforcement of the masonry, and the removal of later constructions to restore the monument’s historical character. At the same time, the building will acquire the necessary reception and visitor service areas, modern electromechanical installations, networks, and appropriate lighting.
Ask me anything
Explore related questions





