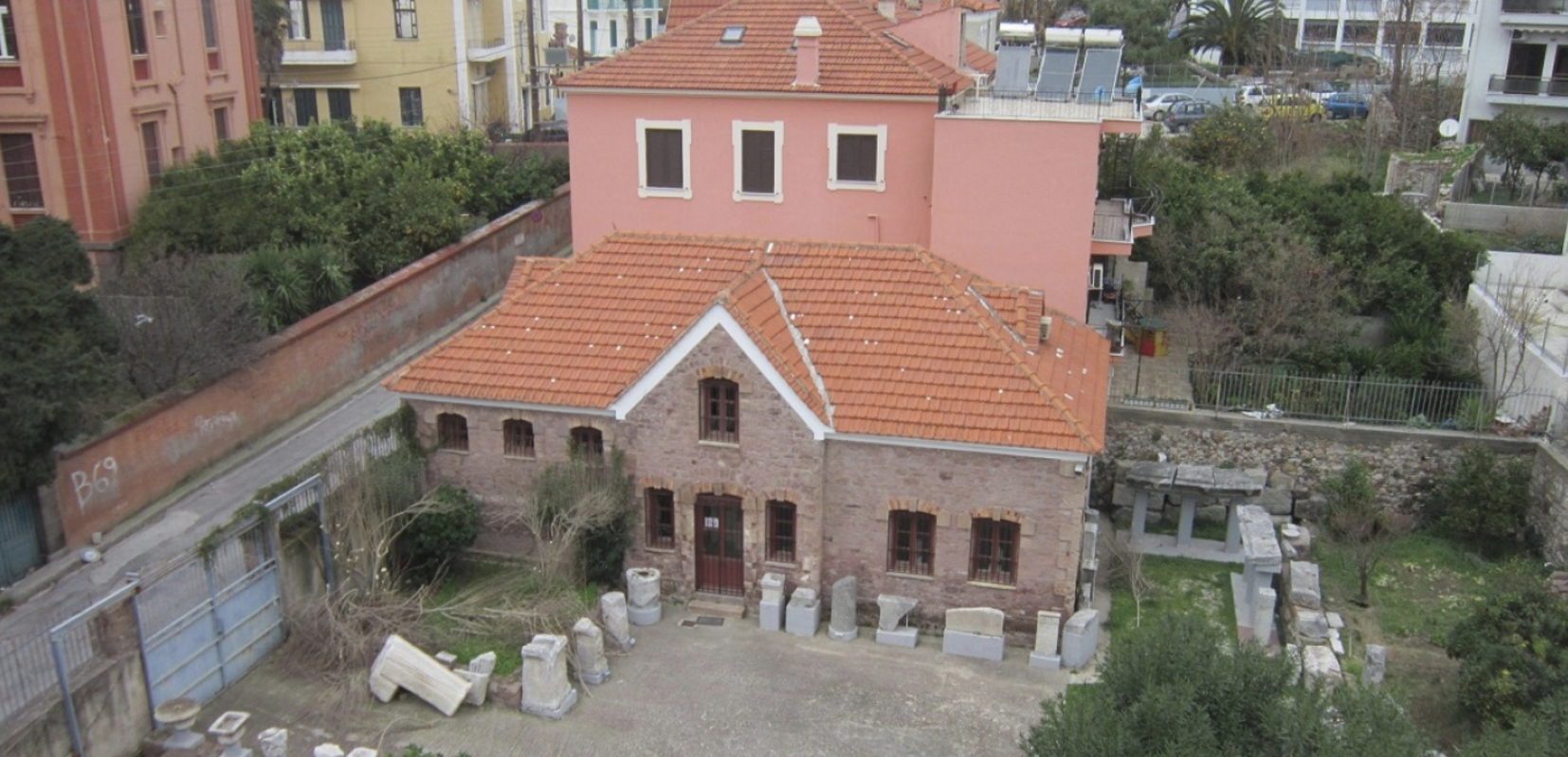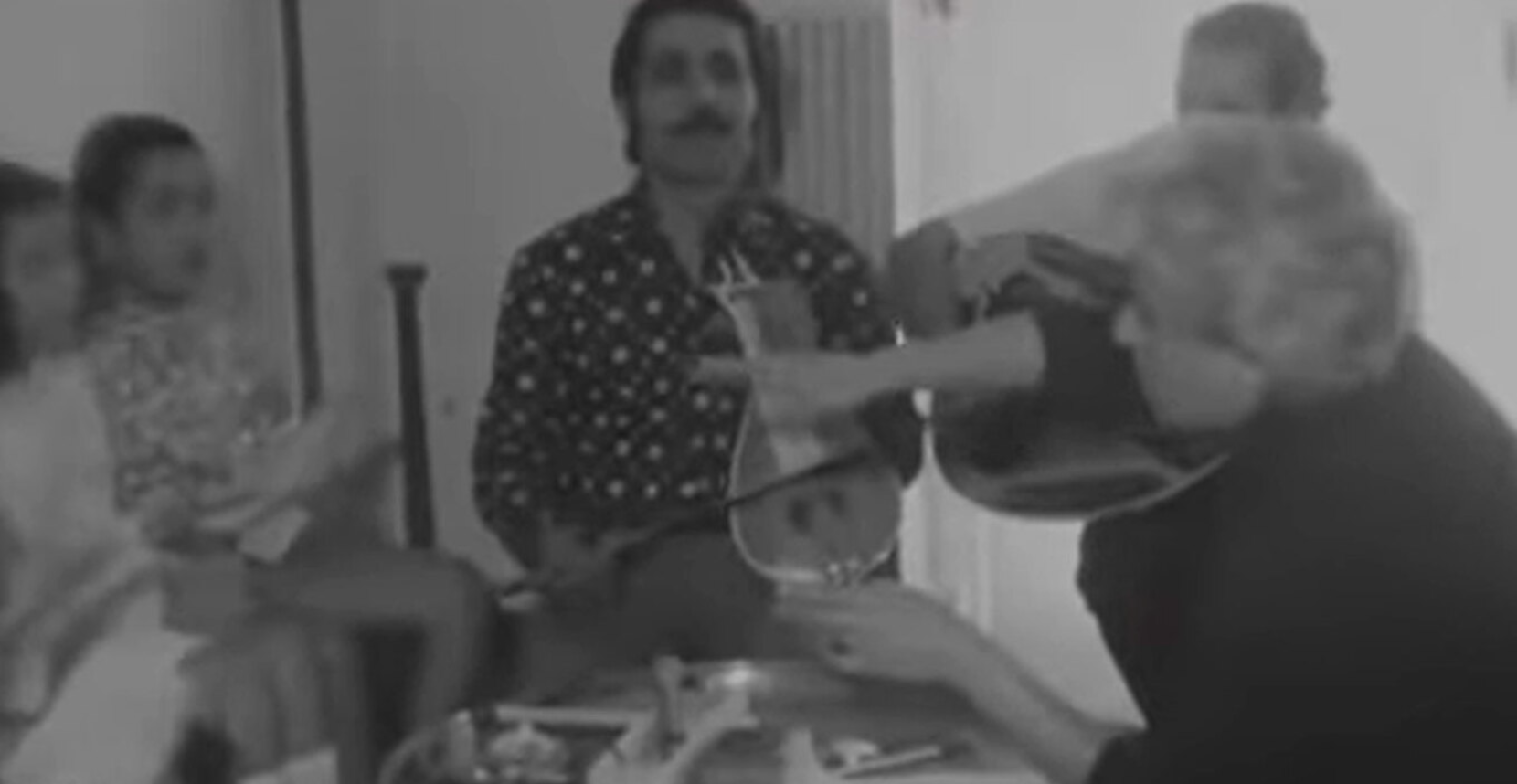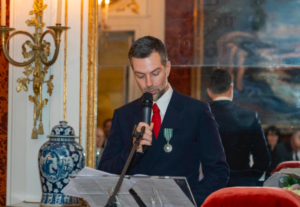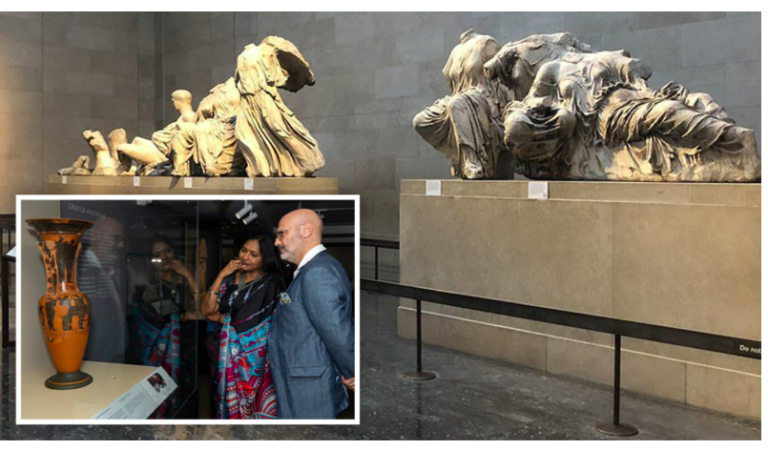The Ministry of Culture is initiating the full restoration of the building-monument of the Old Archaeological Museum of Mytilene to preserve the structure and reinstate it as a modern museum space. According to the Ministry’s announcement, the necessary studies (architectural, structural, geotechnical, electromechanical installations, and conservation) received the unanimous approval of the Central Council for Modern Monuments. This approval paves the way for the project to be included in the Regional Operational Program “Northern Aegean” under the 2021–2027 NSRF.
The Minister of Culture, Lina Mendoni, stated:
“The Old Museum building is a particularly noteworthy example of architecture from the final years of Ottoman rule, integrated into the urban fabric of Mytilene, which is entirely designated as an archaeological site. The building reflects the eclectic neoclassicism of the time, featuring elements of pronounced decorative character influenced by the Modernist movement prevailing in major European cities. This influence is exquisitely showcased in the friezes and ceilings of the first and second floors.
The building has sustained significant structural damage due to extensive construction deficiencies, such as water infiltration through the roof, rising damp at ground level, and erosion leading to cracks in the plasterwork. The studies, conducted by the Lesvos Ephorate of Antiquities, also include the design of a new permanent exhibition highlighting the enduring history of Lesvos, alongside the necessary work to modernize the building’s functionality. This will ensure it meets the requirements of a contemporary museum, with accessibility features for persons with disabilities, both within the building and its surrounding area.
Conservation proposals address the plasterwork, painted and relief decorations (including intricate plaster embellishments and ceiling paintings), wooden elements, stone components, tiled and mosaic floors, and metal features. Our goal is to restore the building while preserving its monumental characteristics, highlight its historical value, and reuse it as an archaeological museum.
In terms of its preservation status, the building is in a relatively poor condition. While the structure itself is robust, it presents serious issues, mainly due to moisture and the effects of the marine environment. The new exhibition at the Old Museum will complement the program of the New Archaeological Museum, which is located nearby. This will allow visitors to gain a comprehensive experience of life in ancient Lesvos, spanning from the Neolithic to the Roman era, while also appreciating the island’s pivotal role in the Mediterranean and the ancient world.”

According to the Ministry, the building consists of two main floors, each with distinctive decorations, separated externally by a perimeter cornice. The central section of the façade, which includes the main entrance and balcony, is particularly emphasized with elaborate decorative elements. The interior layout follows the typology of early 20th-century upper-class residences. The central entrance leads through a vestibule to a corridor flanked by formal and living spaces on the ground floor. At the back, there is a secondary entrance and staircase leading to the basement. The main staircase ascends to the upper floor, where private quarters and the bathroom are located, continuing up to the attic.

The interior floors of the structure are in satisfactory condition. However, extensive damage has been observed in certain areas of the upper floor and basement, affecting floors and walls. Conservation proposals include restoring the plasterwork, painted and relief decorations (such as ornate plaster designs and ceiling paintings), wooden elements, stone features, cement-tiled and mosaic floors, and metal components.
The primary mechanical spaces are located on the building’s ground floor. Fire safety systems, including fire detection, alarms, public address systems, and lighting (both interior and exterior), will be installed. The exterior lighting will cover the building’s surrounding area and visitor pathways, while architectural lighting will accentuate selected features.

The building of the Old Archaeological Museum of Mytilene, situated in the “Kioski” area and built in 1912, originally served as the residence of the Vournazos family. It is a three-story structure located at the intersection of the present-day Argyris Eftaliotis and 8th of November Streets, with a total area of 1,834 square meters. This monumental building, of academic architectural design, represents eclecticism influenced by the Second Empire and Beaux-Arts styles.
From 1912 to 1965, the building served as the residence of the Vournazos family. From 1967 to 1985, it operated as a museum and housed the offices of the Ministry of Culture, and for the following five years, it functioned as the offices of the Ministry of the Aegean. In 1990, the building was returned to the Ministry of Culture and reopened as a museum. However, in 2014, its operations were suspended due to severe structural damage.
Ask me anything
Explore related questions





