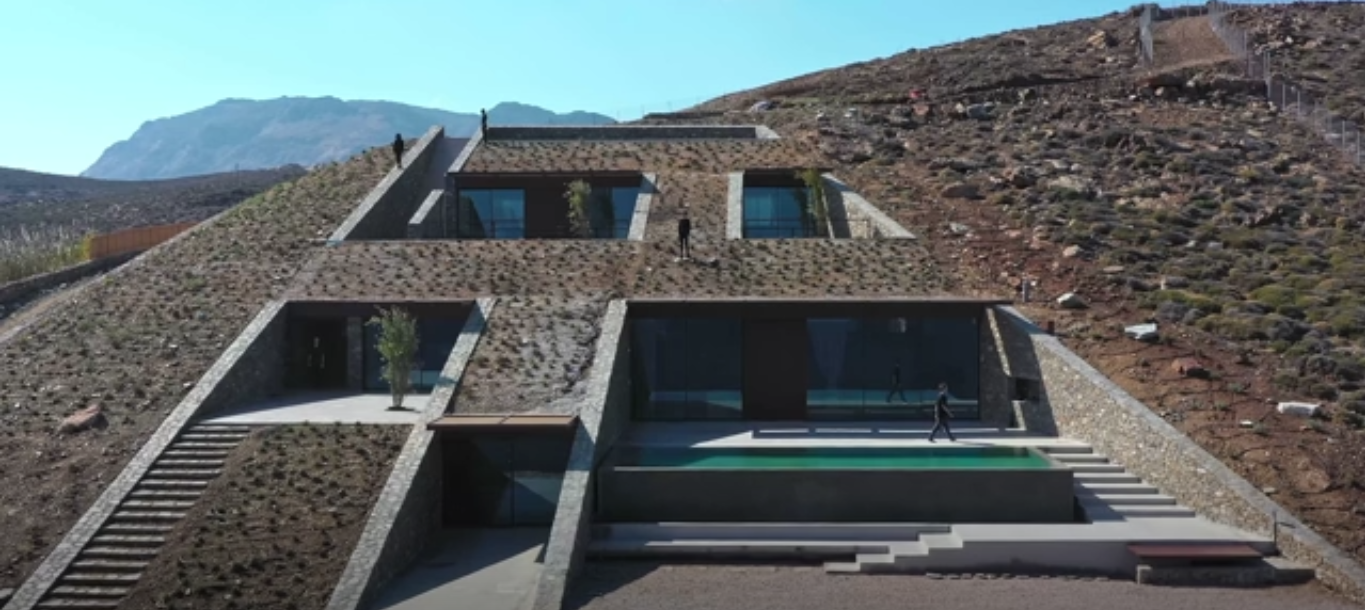An incredible house has been built into the interior of a coastal cliff. Called NCaved, the property is situated on a 6,000m2 site at a small secluded rocky cove on the Greek island of Serifos.
NCaved was designed by Athens-based Mold Architects, who say their creation is “seemingly hovering just above sea level”. The designers have likened it to a “three-dimensional ‘chessboard’ of solids and voids.” Iliana Kerestetzi, Mold Architects founder, says: “The house was created for a private client. We sold the land and then designed and built the house for him. The clients prefer to keep price information private. What I could probably say is that the price is not significantly different than a “non in -caved” construction. Now, to specify a range of prices it is very important to know to which island we refer. Among the different islands in Greece, the prices differ a lot. For example, a piece of land on Serifos or Amorgos costs maybe 10 times less than a similar piece on Paros Island, or on Santorini and Mykonos.”
Mold Architects describe the design: The need to create a protected shelter, at a location of disarming view, but openly exposed to strong north winds, led us to the decision to drill the slope, instead of arranging a set of spaces in line at ground level. We applied a rectangular grid to the slope to produce a three-dimensional “chessboard” of solids and voids. This strict geometry is discontinued with the rotation of the last axis of the grid, which provides the living area with ampler view. Shifting the axis intensifies the sense of perspective significantly, and thus the imprint of the residence appears minimized at the conceptual end of the ascent. Longitudinal walls of dry stone create the vertical borders, which lead the visitor’s gaze to the horizon line.
Researchers find Ilopango mega-eruption caused a Maya Armageddon
Apple or Android Nation? Operating System Popularity Across Countries (infographic)
In contrast to the sturdy stone walls, the transverse facades are light, made of glass and can open along their entire length. The front is fully open to the east view, while the rear windows frame indoor gardens, enhancing the air flow and letting light into the residence. An in caved staircase connects the three levels externally and leads to the main entrance, located at the living room loft. This smooth descent into the interior of the house slowly reveals the initially hidden spaces of the house, while framing a two-sided view: a visual outlet to the sea during the descent, an outlet to the sky during the ascent.
In-caved areas are “negative” spaces. They result from severing and removing part of the rock. This rough feeling of a natural cavity was what we aimed to recreate with our choice of materials and color palette. Stone, exposed concrete, wood and metal are used with precision to create coarse inner shells.
Source: AP
Ask me anything
Explore related questions





