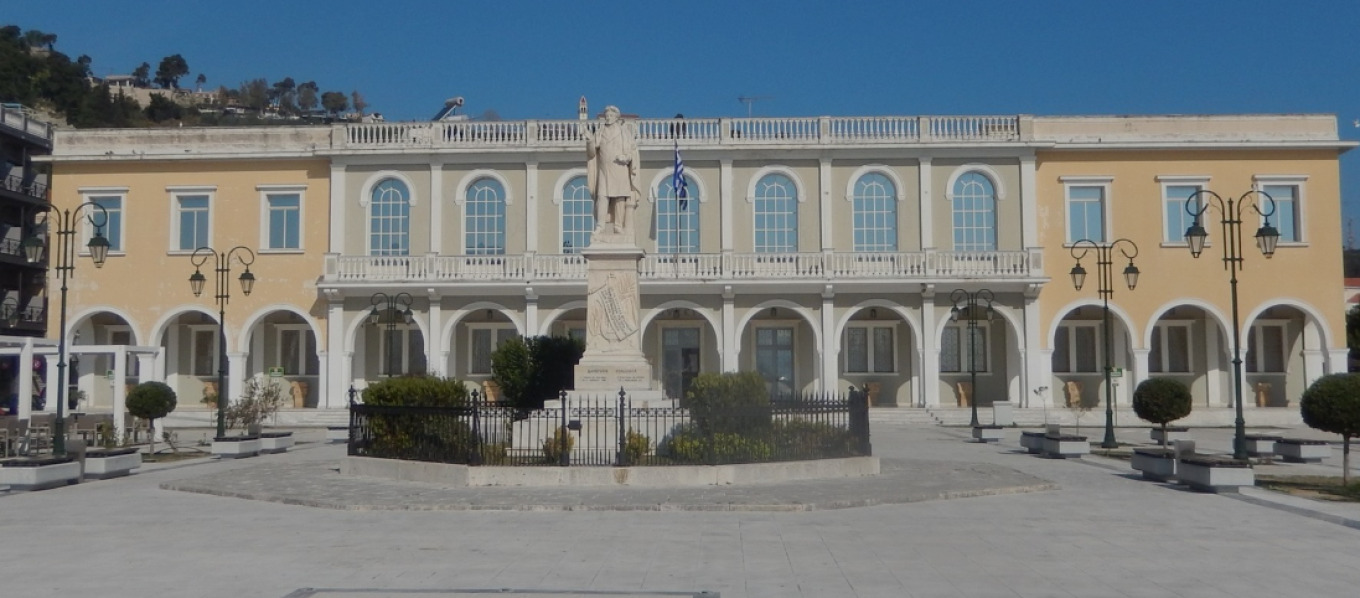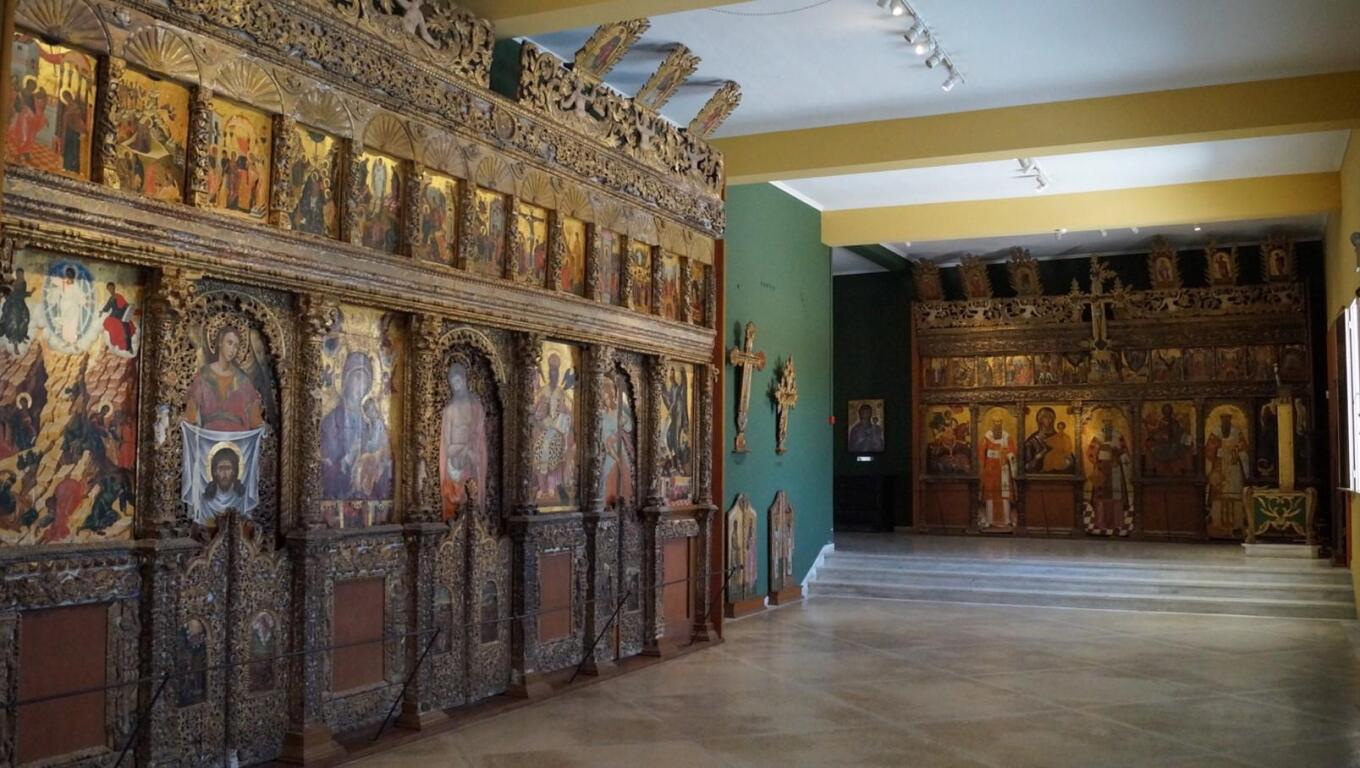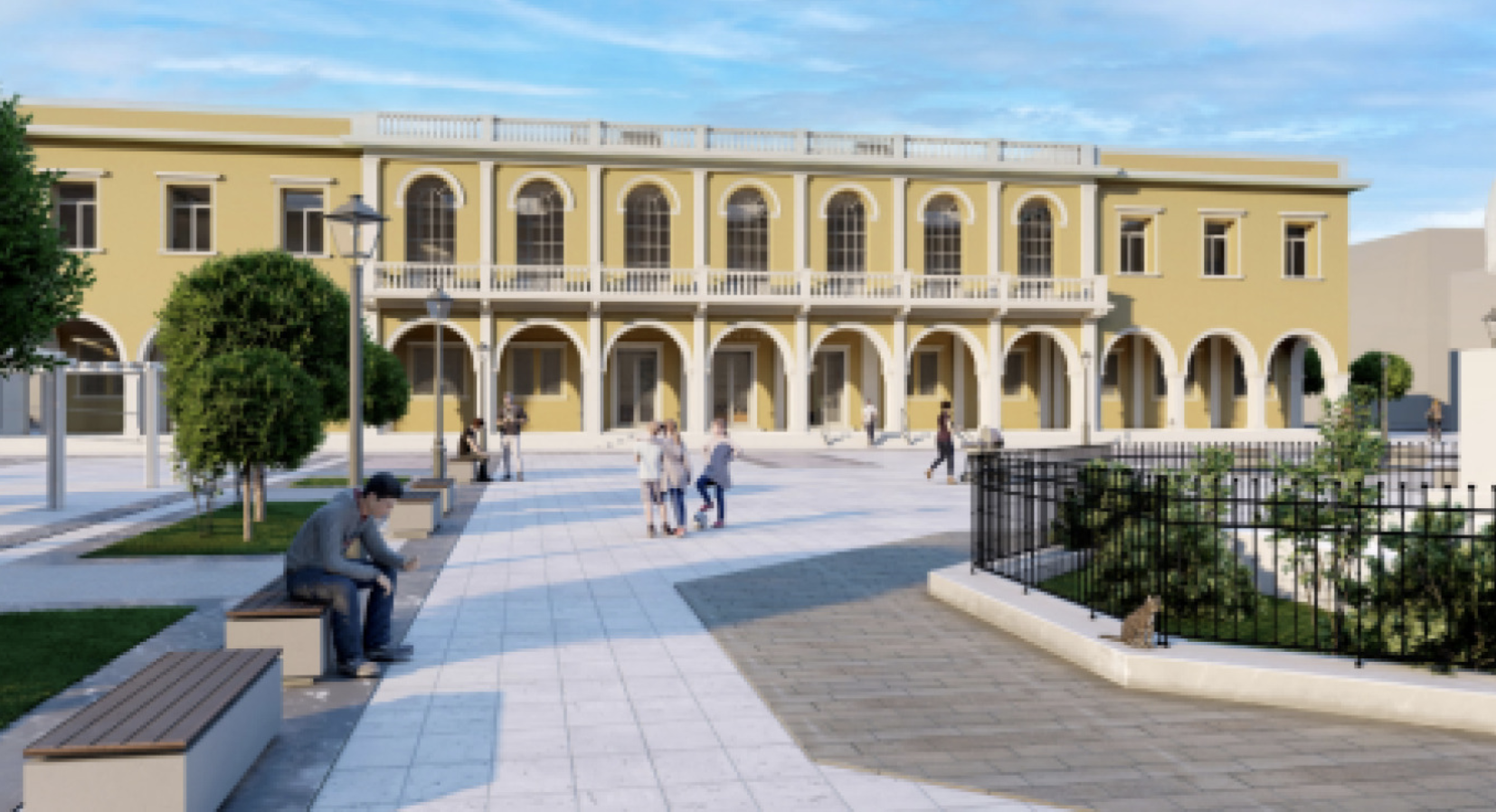The Zakynthos Museum is set to receive a fresh, modern upgrade thanks to a €940,000 restoration and modernization project led by the Ministry of Culture. Approved plans from the Museum Council now bring the 1959 landmark building, designated as a heritage site, closer to significant renewal.

The museum was originally established to preserve artifacts salvaged from the devastating 1953 earthquake and fire that impacted the island. Housing important exhibits of post-Byzantine art and modern painting, it is deeply intertwined with the island’s cultural identity. However, after 65 years, the building requires structural and energy upgrades to meet current safety standards, including seismic safety, and to align with modern technical and energy efficiency requirements.
Additionally, functional enhancements will focus on improving accessibility, including a redesigned interior layout and better display of its valuable collections to ensure universal accessibility. “Our aim is to provide enhanced safety and visitor experience, while also achieving operational energy savings,” stated Culture Minister Lina Mendoni.

The museum building spans a total area of 1,780 square meters, including an arcade, and is located in Dionysios Solomos Square. It houses exhibition halls, conservation laboratories, the offices of the Zakynthos Antiquities Authority, and auxiliary spaces. The interior is organized into two zones: a southern zone (ground floor and first floor) for exhibitions, and a northern zone (ground floor, mezzanine, and second mezzanine) for support functions.
According to the approved plans, the dual-zone layout will be maintained. In the southern zone, a foyer with a ticket counter and gift shop will be established on the ground floor, flanked by permanent and temporary exhibition halls. The entire first floor will be dedicated to the permanent exhibition. The northern zone will feature vertical circulation (an elevator for persons with disabilities and two stairwells), with a cloakroom, restrooms, and mechanical installations on the ground floor.
The project involves re-opening previously blocked skylights on the roof, removing floors and walls in exhibition spaces, installing an interior elevator and a new exterior ramp on the south facade, and expanding auxiliary spaces to accommodate mechanical systems. Additional improvements include HVAC systems, electrical installations, lighting, water supply and drainage, active fire protection (detection and suppression systems), audiovisual installations (data network, speaker system, alarm, CCTV), an elevator, and a photovoltaic station.
Ask me anything
Explore related questions





